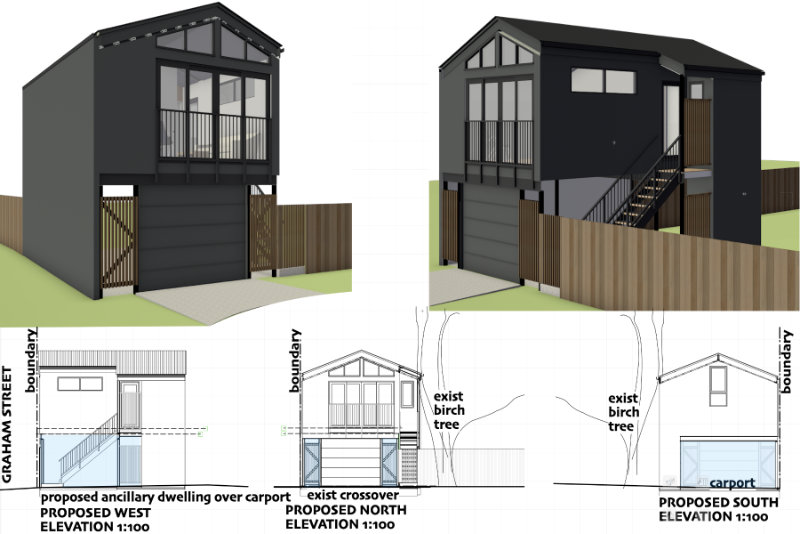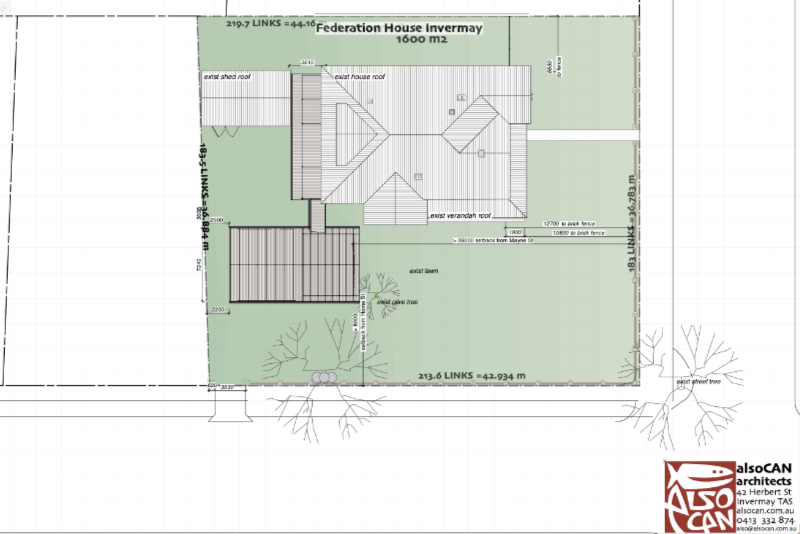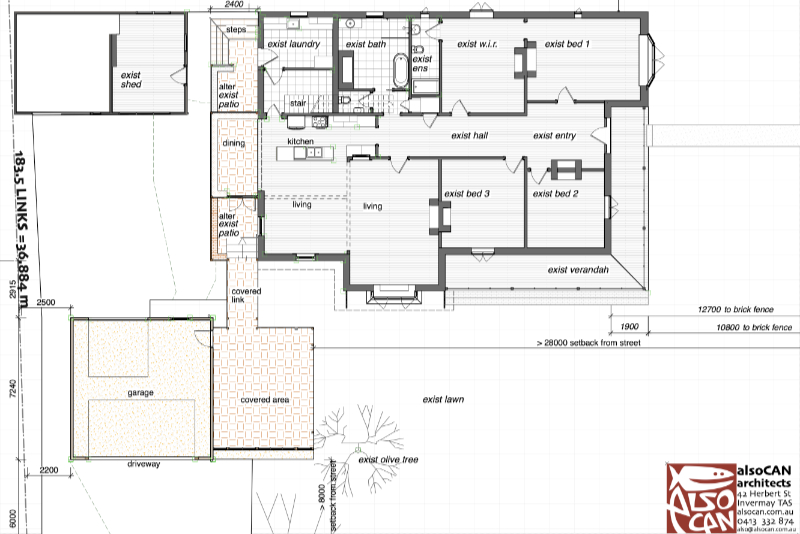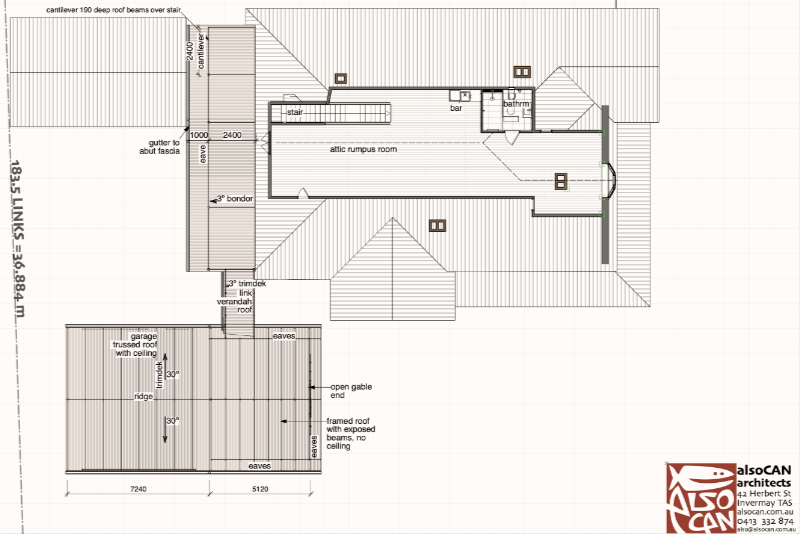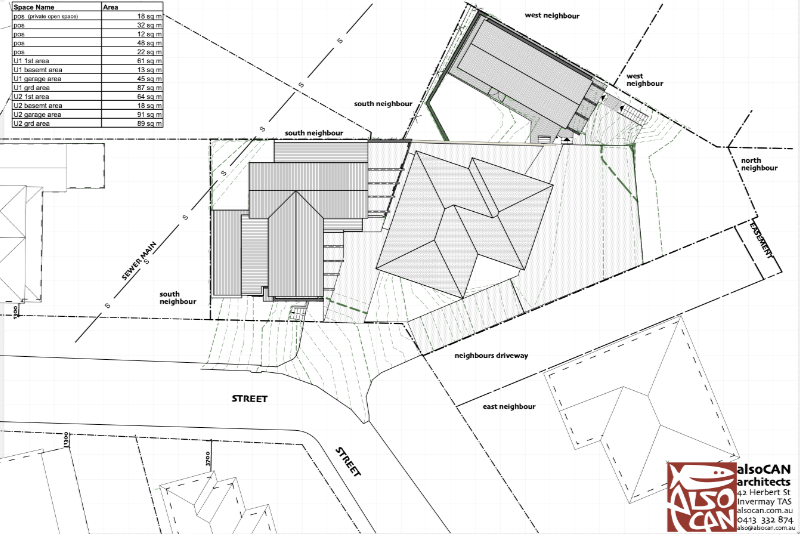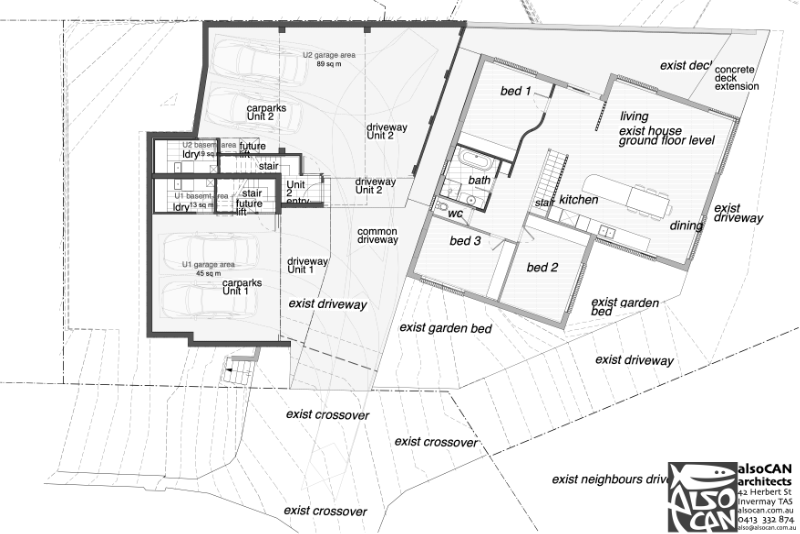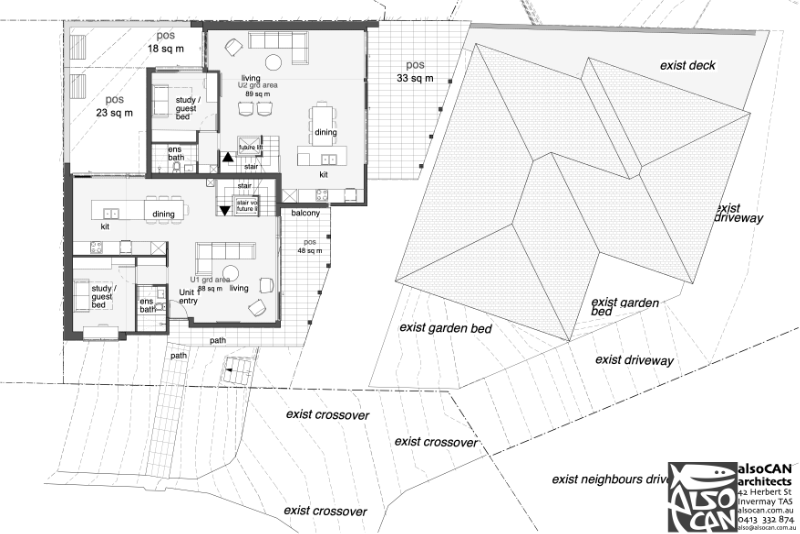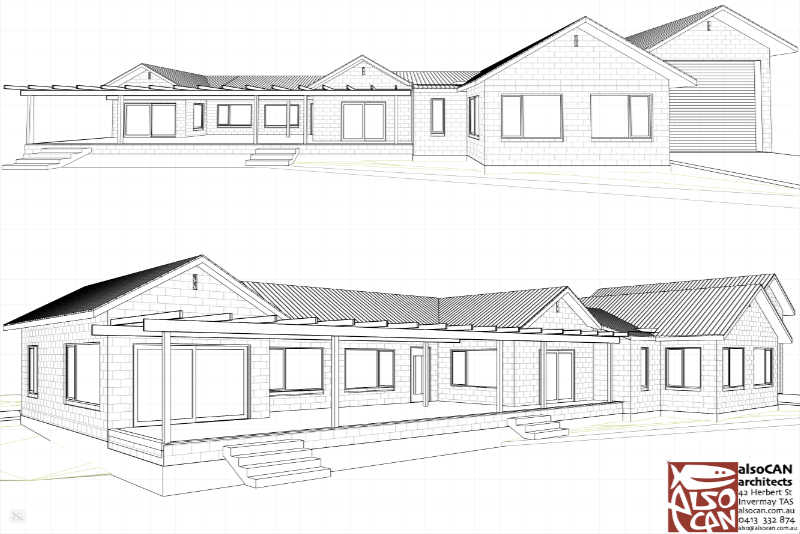

on the drawing board
alsoCAN architects are now well established in Tasmania, where Dave is Associate Professor at UTAS. We also have projects on the drawing board in Melbourne.
Sheds are a thing in Launceston. Our shed renovations at 42 Herbert St, Invermay have started. We are working on details to retain the beautiful Tasmanian timbers inside, insulate & clad in Formflow.
We are also working on extensions to farmhouses in Riverside & Longford. Our clients sold their bushblock in Richmond & bought in Flowerpot instead, so we will begin sketches on that soon.
The Longford additions, our sheds & an addition in Devonport are all being designed for accessibility; for aging gracefully at home.
In Melbourne, we have an apartment design in South Yarra, a guest suite conversion in Northcote and townhouses in Collingwood.
Our profile on Houzz has been good in exposing us to homeowners looking to renovate. We have a couple of clients who found us through Houzz that we are designing home additions for now.
