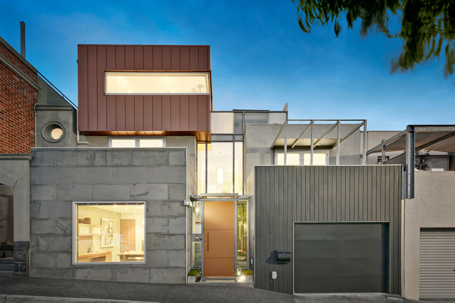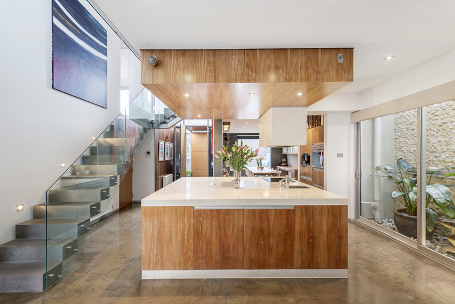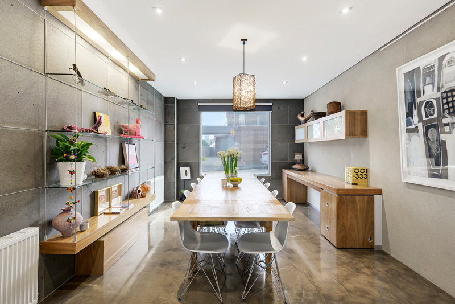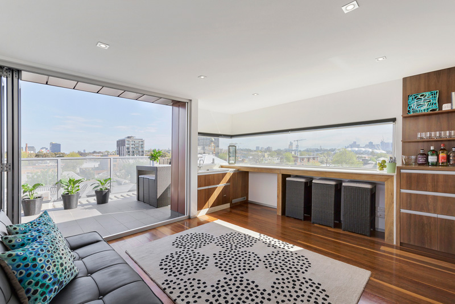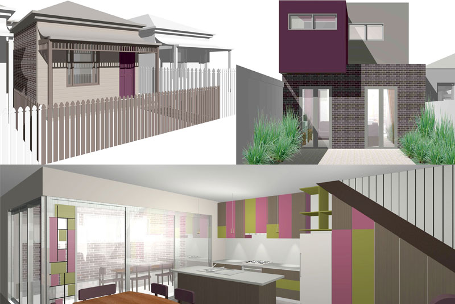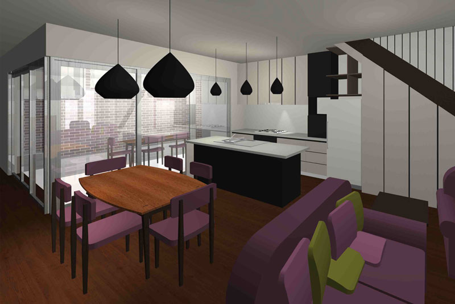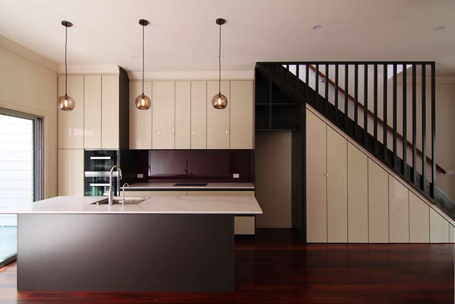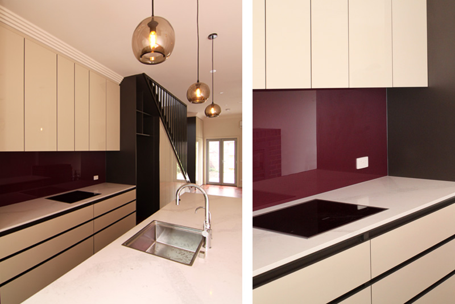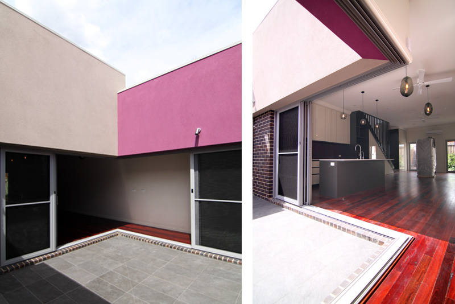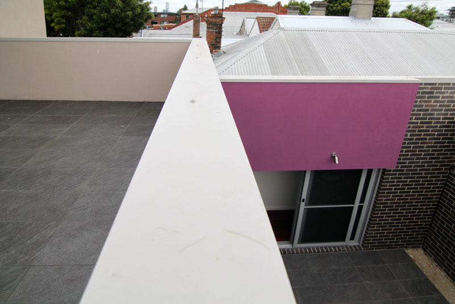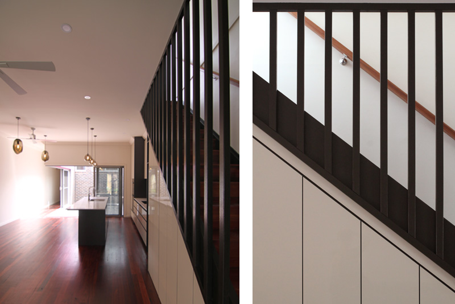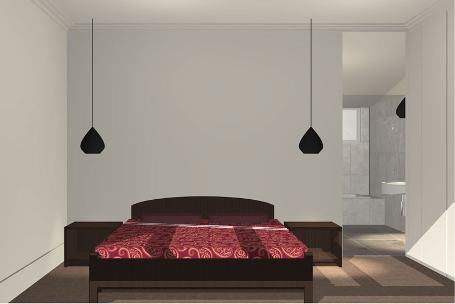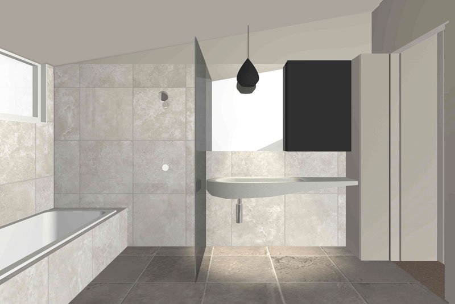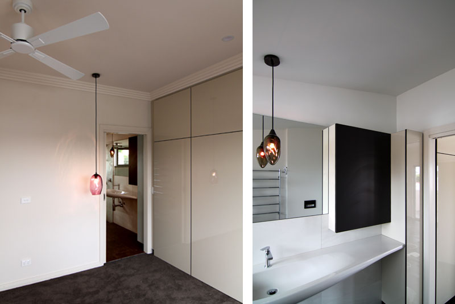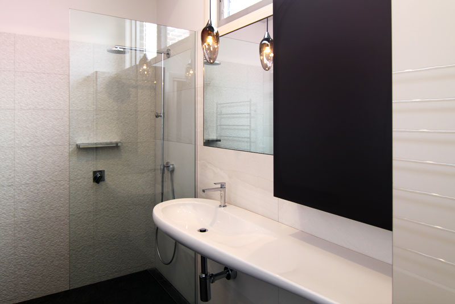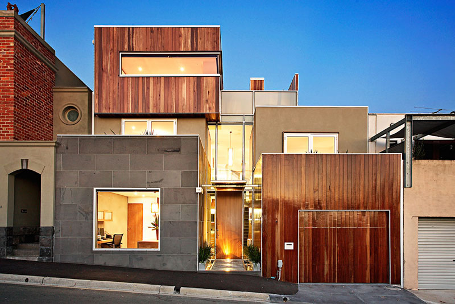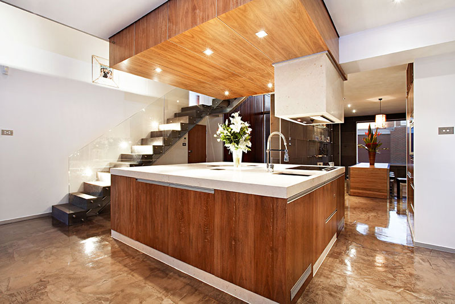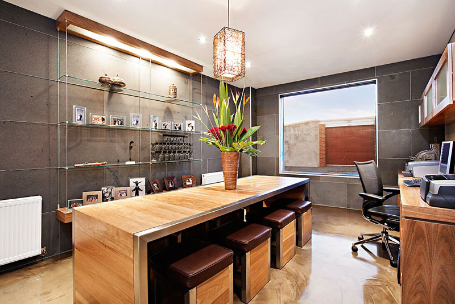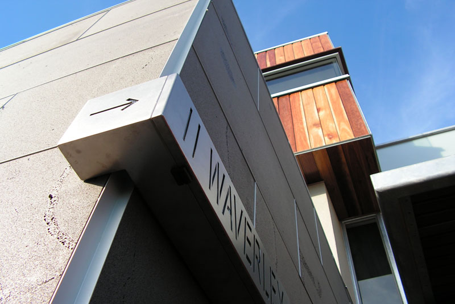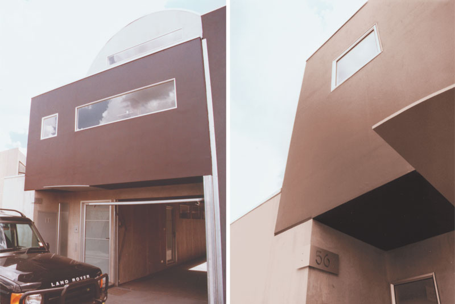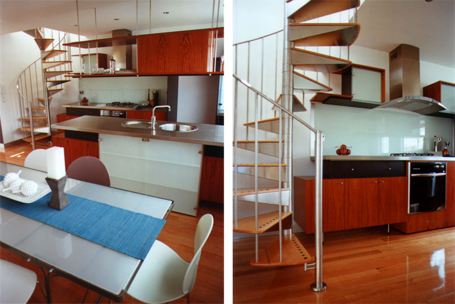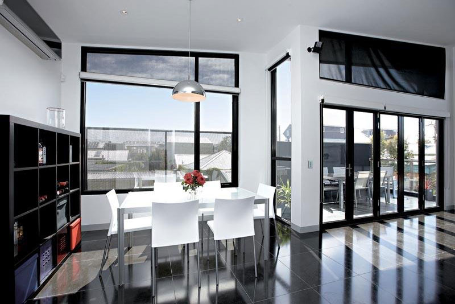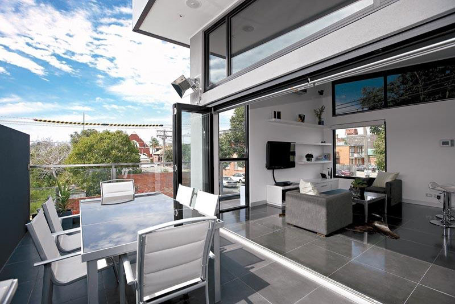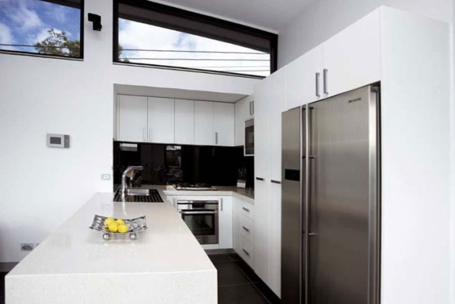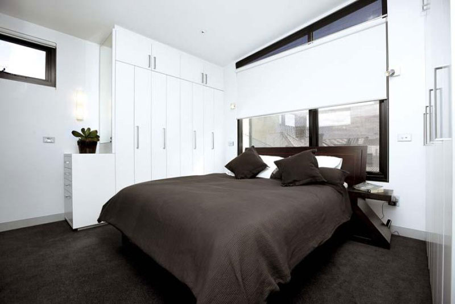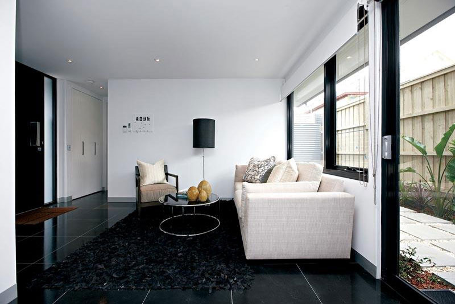

new houses
Individually designed houses by alsoCAN architects are modern & warm. We use passive solar design principles for light, bright, spacious-feeling houses, no matter how small your block of land.
We have a collaborative approach with our clients, incorporating ideas, loves & requirements into an overall design framework, adapting & refining from the initial sketches & massing models to testing out finishes & colours in interior views.
Builders compliment us on the high quality of our construction drawings, so you know that what we design will be built as we envisage it. They recommend their clients to us & ask us to design for them.
Sold for $2,650,000 Nov 2018- 11 Waverley St, Richmond.
It was featured in Houses magazine & included in Details For Living book.
It celebrates the gritty, urban Richmond we know and love, with views of the Dimmeys tower. Near Swan St, this part of Richmond is gritty no more.
